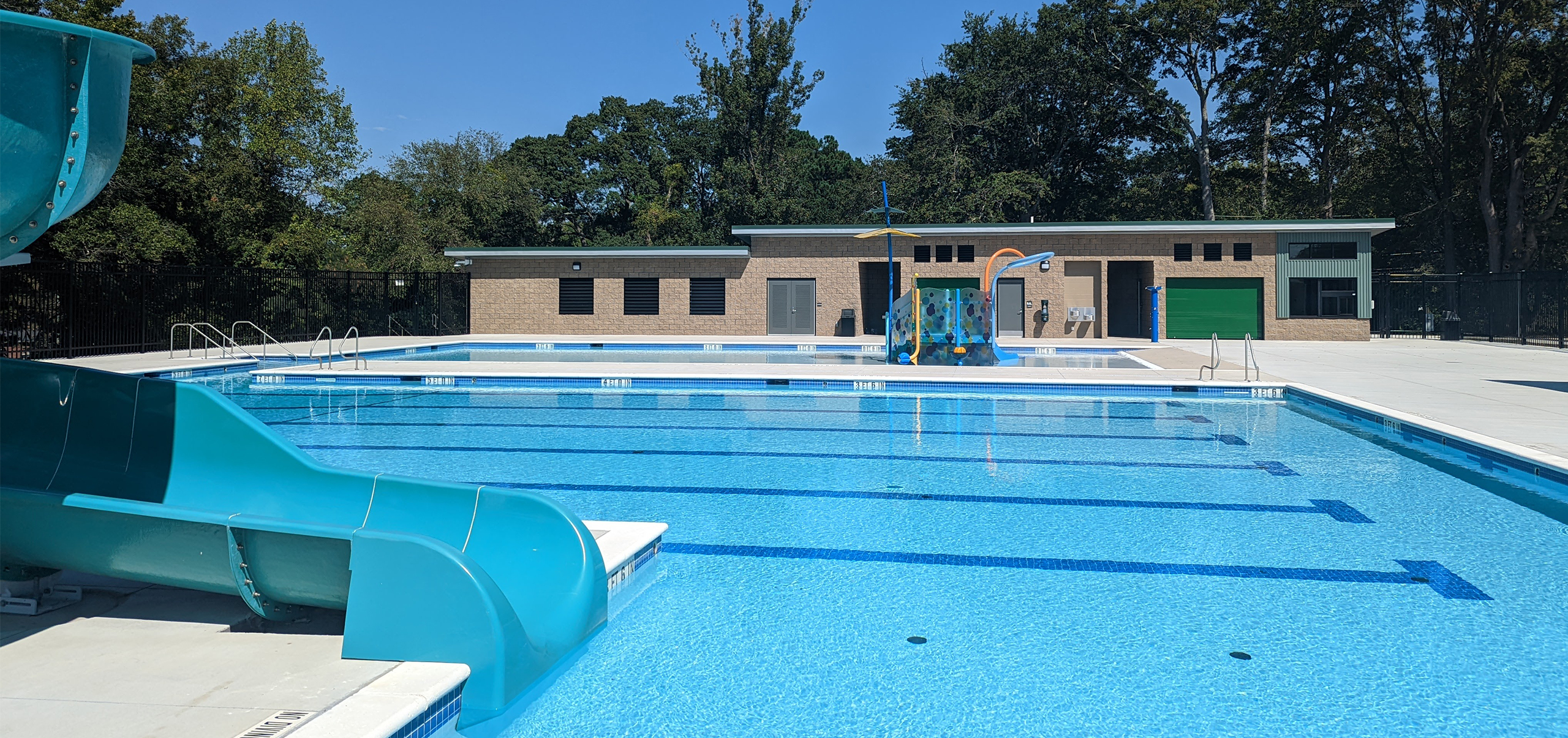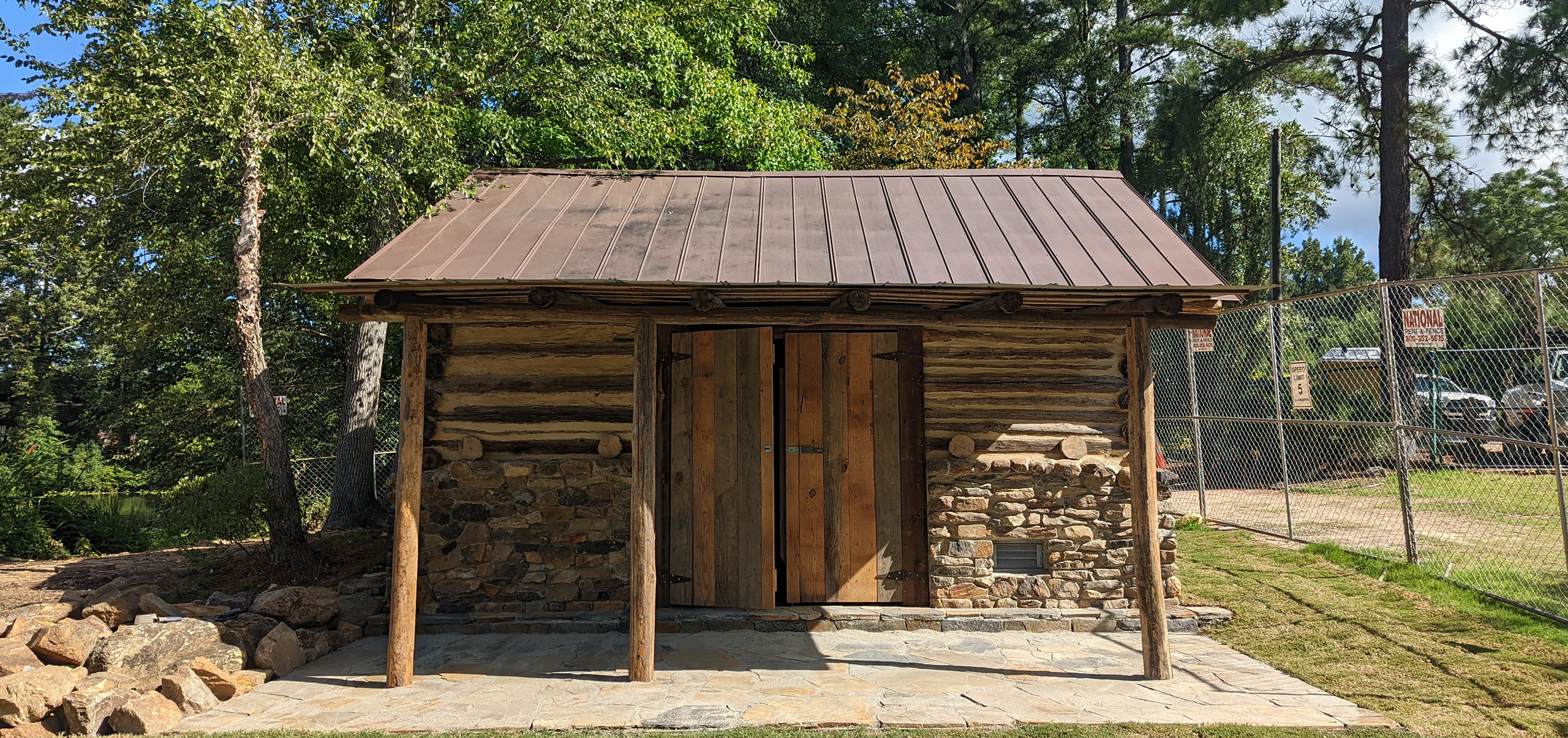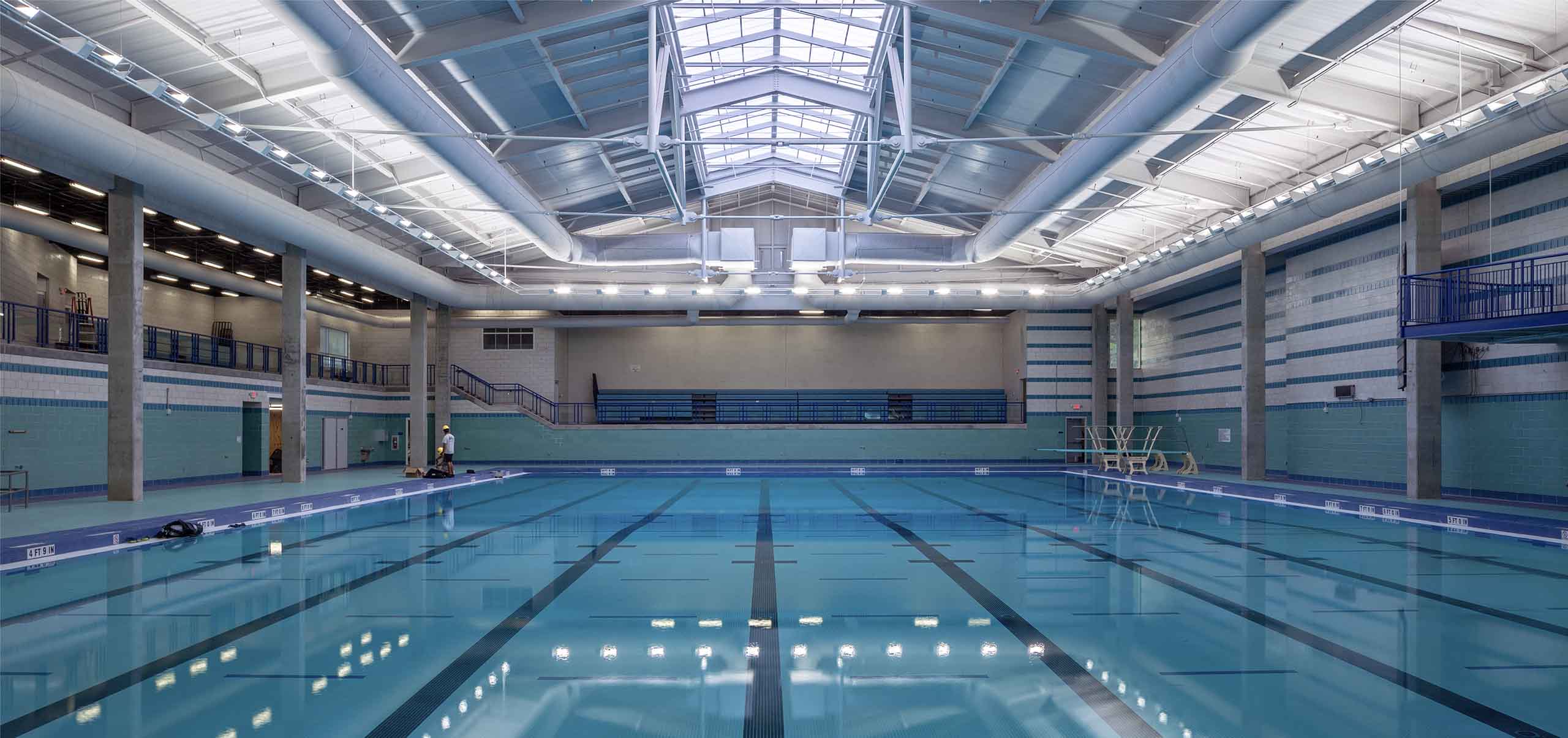Park Architecture & Design at Osterlund Architects
We are passionate about parks and the amenities, resources, and community they offer to people. Some of our favorite completed park architecture projects have been the Pullen Aquatic Center Improvements and the Historic Yates Mill County Park – Cabin Repair in Raleigh, NC, and the Greenville Outdoor Aquatic Facility in Greenville, NC. We have completed projects with municipal and state clients of up to $5,000,000 in construction costs.
Great cities need parks, and parks need great design. We love parks, we love pools, we love all the amenities and architecture that go with urban parks, and we love interacting with the communities that use them.
Working with parks has expanded our architecture and interior design practice to serve public clients. We serve municipal and state clients to create, renovate, and repair spaces that serve communities across North Carolina. We are drawn to educational programming across project types: park buildings that tell stories, pools where swim lessons are taught, training spaces for municipal election workers, K-12 schools and higher education campuses.


