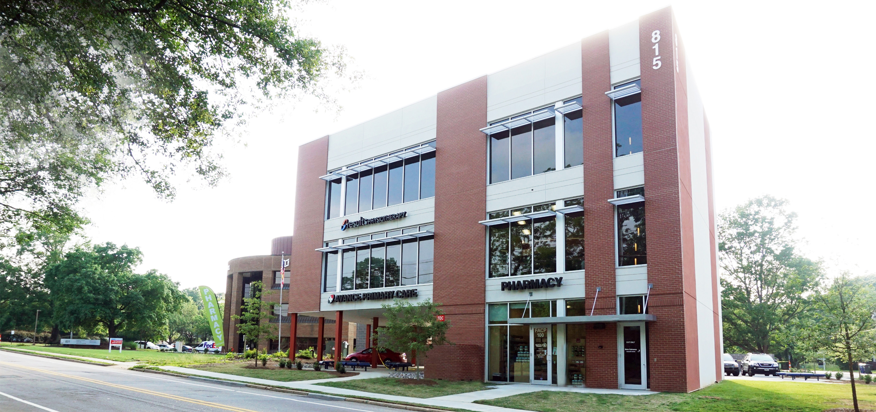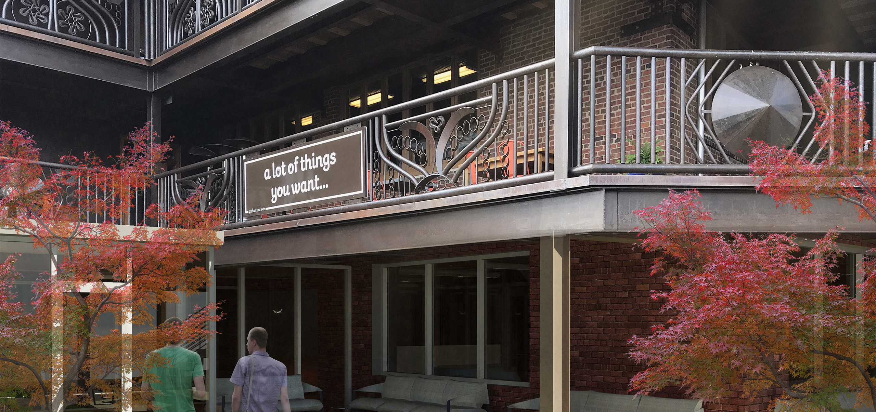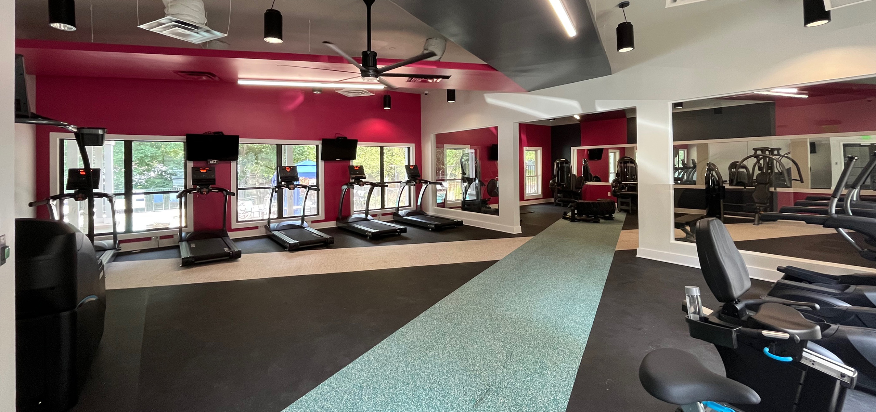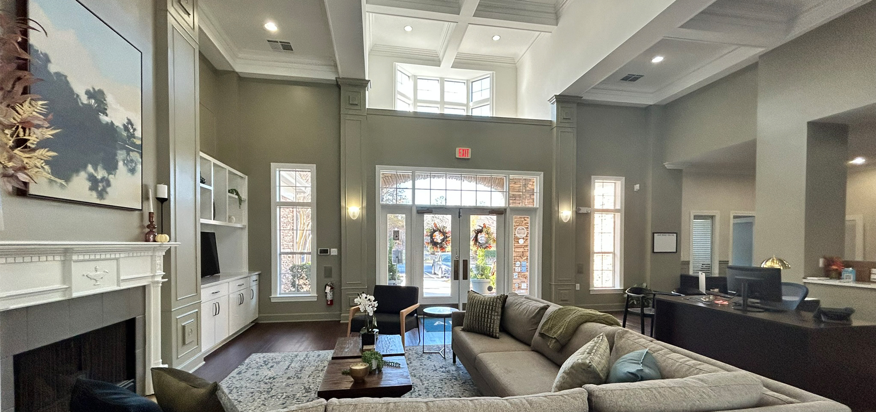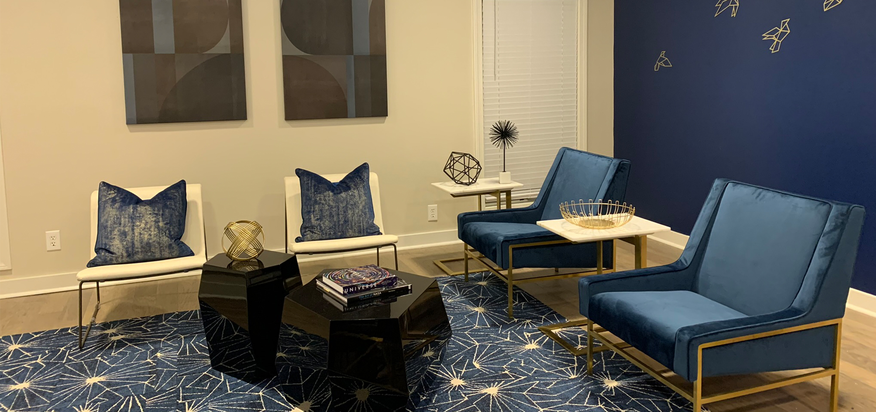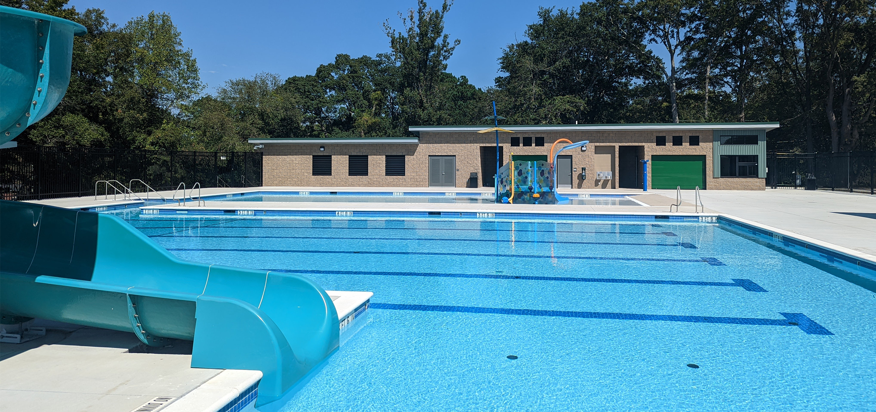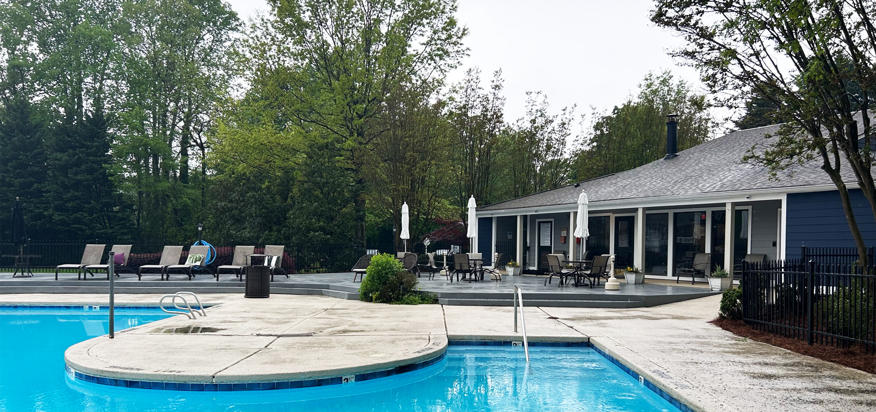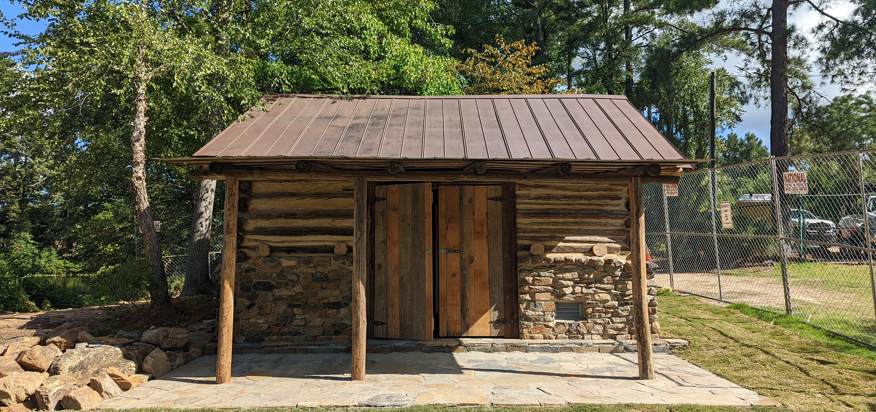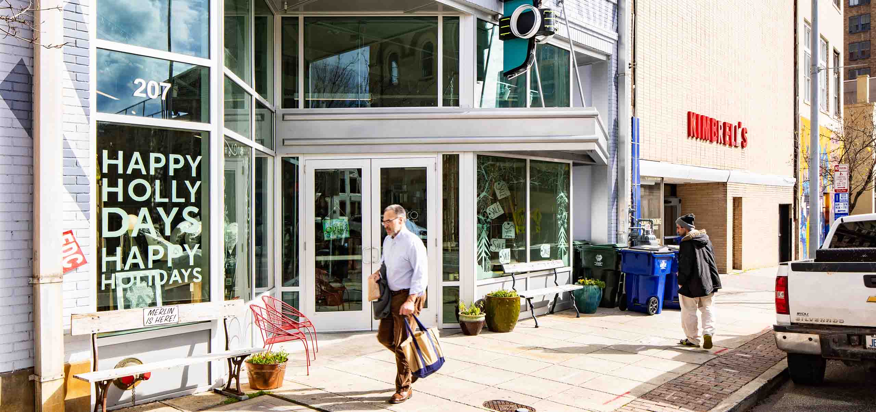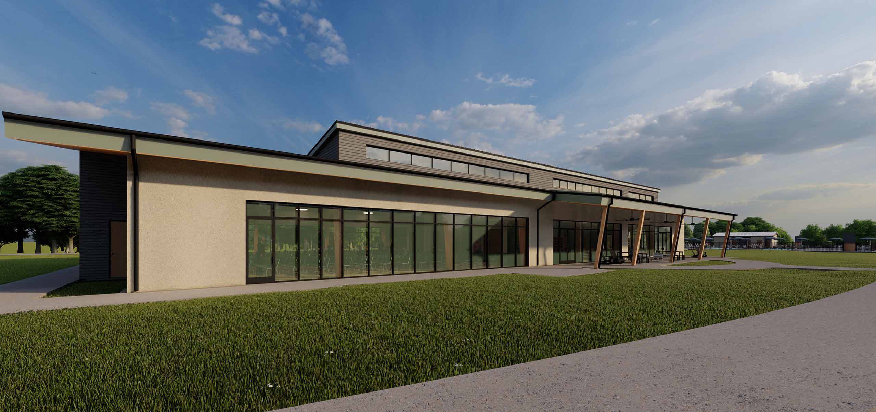Avance Rare Oberlin Medical Office Development
A new medical and mixed-use office and retail building for a long-term client. Very careful site design, built exactly within the limits of Raleigh’s new Unified Development Ordinance (UDO), bridging the vibrant Oberlin commercial corridor and the historic residential neighborhood. The design included shell office space and corner retail, with a full interior fit-up for a new medical office. The building is suspended over parking and integrates site amenity areas for pedestrians and patrons.
Duke Street Office Building
This project’s task was to update the exterior components of the basement and to show through renderings what an office space could look like for potential tenants. The entrance to the basement was in desperate need of improvements. So, a new storefront system was recommended to better articulate what kind of space the basement could be. It was the part of the building that was overlooked in the past but has a lot of potential. Along with the storefront, some exterior improvements were proposed for the plaza right outside the basement. Once the exterior improvements are complete, the interior will be further developed.
Osterlund Architects Office
Our 2,733 sf office suite renovation in the historic Raleigh Building in downtown Raleigh includes conference rooms, open office space, reception, break room and materials library. Our design places the large conference room in the middle of the suite. The open office plan allows the existing windows to flood the space with daylight. The small conference room provides privacy for work and wellness and our break room serves employees, clients and office events.
ARIUM Morgan Falls
A 3-part project including work for the Morgan Falls leasing area, fitness centers, and resort pool house. The leasing area was the first space to receive attention, with the scope including improvements to the existing layout and flow of the space, interior finish and lighting upgrades, reworking the existing furniture layout, and procurement of new furniture to complete the renovation. Two fitness centers at the property were upgraded with new fitness equipment, interior finishes, and lighting. One of the amenity spaces also included accessible restroom upgrades, and refreshing the laundry room space to create new areas for resident bike repair and dog washing. The final portion of this project focused on renovating the resort pool house to be a space for community events. This included creating a small community kitchen, accessible restrooms for both the basement and ground floor levels, improved interior finishes, all new FF&E selections and procurement, upgrades to the lighting, and a stair addition leading to the pool deck. Outdoor renderings were completed to show the possibilities of upgraded amenities to the pool and outdoor space.
Notting Hill Clubhouse
Interior renovation of an existing 1000sf clubhouse leasing area to better serve existing and new residents. The renovation's purpose was to create a better flow for welcoming visitors and to encourage community events. Working within a limited budget, our interior design team developed a new color scheme which included wall finishes throughout, new and existing furniture updates and procurement, updates to existing casework, and new art pieces to refresh the space.
ARIUM at Bentley
FF&E and ADA accessibility improvements for existing two story apartment clubhouse. Scope includes new furniture and accessories for clubroom, leasing center, business center and social room. New finishes throughout all spaces including restrooms and fitness center. Existing laundry room to be converted to indoor outdoor social area. New garage door at social area designed to open up to the pool deck. New lighting fixtures throughout with upgrades to plumbing, electrical and mechanical systems throughout building.
White Plains UMC CLC- Phase 1A and Admin Wing
This is a phased design approach for a vibrant church campus. The Phase 1A renovation includes HVAC system replacement, mold remediation, waterproofing and interior finishes replacement in the classroom wing. The Admin Wing renovation includes complete gutting of outdated toilet facilities, new Men’s, Women’s and All Users restrooms and updated finishes in the adjacent hallway and lobby.
Greenville Outdoor Aquatic Facility
The new 4,000 sf bathhouse includes tickets/first aid/office, locker rooms, storage and filtration for a 160,000 gallon pool with play structure, water slide and 6 lap lanes. The new outdoor aquatic facility is located adjacent to an existing recreation center and park. The bathhouse marks the entrance to the facility and defines the north edge of the site. Exterior materials and finishes complement Greenville Recreation & Parks color standards and the adjacent Eppes Center.
Arbor Ridge Clubhouse
Renovation of an existing clubhouse to serve existing and new residents. This renovation included adding a new fitness area, creating a small business center for residents, updating their current restrooms to be accessible, and updates to the entrance and leasing office. Full Interior Design included a new finish package, lighting design, interior and exterior furniture selection and procurement.
Yates Mill Cabin
We are the lead designer for repairs and a new flood-proof foundation for the cabin located near the mill. Our design incorporates salvaged logs, wood, and stone to maintain the character of the cabin. The Cabin Repair builds on our previous experience as a subconsultant. In 2017, we teamed with the Landscape Architect to develop masterplan concepts and to assist the Owner with budgeting and scheduling future projects. Our work included study concepts for an accessible path to the mill, relocation and restoration of the Phares Yates house, new amphitheater, wagon shelter, and maintenance building.
Deco Raleigh
Design of a retail space for a growing gift and home shop located in a historic building in our neighborhood, downtown. Grid lines created the framework on the floor, carry through on the ceiling with a grid to house the track lighting system and continue up the walls . These gridlines create a backdrop to showcase the merchandise the store will carry.
Ocean Ridge Amenity Park
The Ridge Center is a new 10,000 sf single-story amenities building located within Ocean Ridge Plantation, an existing retirement community. This building holds meeting spaces, a large event space, offices, and a congregating library area. Throughout the site is adequate parking, pickleball courts with separate parking, and a new 4,000 sf outdoor pool with a 6,000 sf pool deck. Also included in this project was the renovation of the community’s existing 7,500 sf clubhouse to become a primarily gym-use facility.
